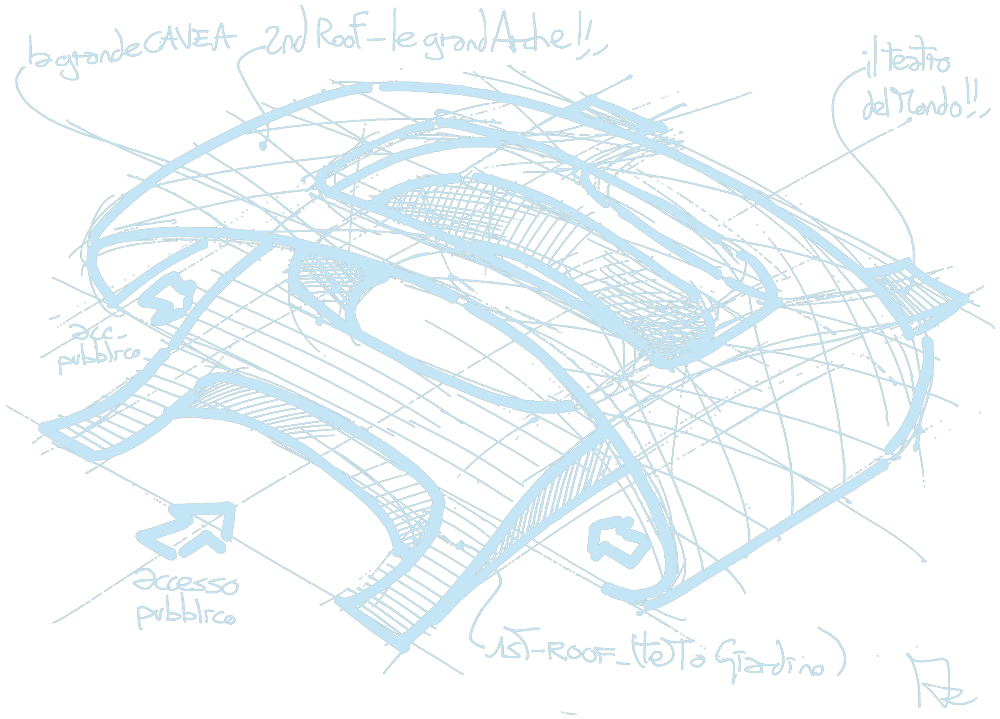

The following architectural concept bases itself on the following considerations:
a) the stadium will serve as a ‘home’ for a sports club or association who wishes to attain a personal stadium which they may possess, both for them and their followers; an attraction for entertainment and sport.
b) building a dream, the stadium of the future, a place for shared family experiences, open and active not only for soccer events, meeting places and lounges included , cinemas, meeting rooms, temporary exhibition areas, gyms, spas, retail areas.
c) we aim to include and develop on the idea used by Allianz Riviera. We would like to emulate and if possible improve on the template used for the “EcoStadium” planned and built by the French – it opened in august 2103 and is considered the most state of the art and environmentally friendly stadium in the world- despite its enormity we plan to double its capacity- 69,000 seats; plan a multifunctional structure and self sustaining power plant at the heart of it all.
Zero impact
The stadium will be fed by a combination of renewable sources which will cover the heating and cooling needs of the building with solar and thermal Energy systems that produce clean energy. Rain water is to be collected and will be used in the toilet facilities and public areas. The PV system also has sun trackers while the solar panels heat the water for changing rooms and kitchen facilities. The Hill of Heroes will use energy saving lighting systems, air conditioning systems and water saving devices. All retail areas will also follow these guidelines.
“Hill of Heroes Stadium” will use solar energy and geothermal heat pumps to generate electricity, cooling and heating. No fossil fuels are to be used. Much of the roof covering(the extension towards the two squares) is to be dedicated to high efficiency solar panelling which will generate all the power needed. Rain water will be collected and used for flushing and watering the green areas. Our objective is to create a building which has zero negative impact on the environment.
Automation control functions
The management and control of the complex power supply of the sports facilities’ terminals public areas, staff areas and retail areas will be carried out using a dedicated software system which will be designed ad hoc. This network will be flexible and may be modified according to the different scenarios as needed.
Functionality and flexibility are the two themes that any future project must have if it wants to be on the cutting edge. It will all be controlled remotely from a central control room, security monitoring control and security systems, with touch screen interfaces and wifi.
Architectural concept
The giant outdoor square that surrounds the sports facilities deserves a chapter of its own. This platform is raised so as to allow access to work vehicles, staff, teams and in part also the public.
This lower area also contains a part of the first ring of traces reserved for the public.
The external part of the square is directly connected to the sports facilities which , thanks to its shape, allows the creation of spaces which can be used for functions or special events like concerts, theatre, demonstrations, displays, kids’ entertainment etc.
A complex and articulate plan has been thought up, which unlike some abandoned projects which are inhospitable, closed off and act as visual barriers or contrast negatively with their surroundings, what we have here is quite the opposite. We want to change people’s mind about what a football stadium should look like. It is sufficient to contemplate the two external coverings that dress and regenerate it and remove it from the classic stadium stereotype imbedded in our minds.
The stadium’s name derives from the following considerations:
Hill - refers to the platform and base of the stadium. (centre and burrow for all the necessary functioning of the stadium, structure of the galleries, access, public amenities, retail areas, restaurants, spas etc.) connects to the surrounding areas and rises up like a manmade hill;
Heroes - a work which is written the same way in English, the capital H is seen in the platform shape and roof covering
Final note:
The objective of our plan is to connect innovation and tradition.
We started off taking into consideration all the priceless treasures left to us by the ancient civilisations and reached an ultimate result which exemplifies our natural inclination towards new and modern ideas and solutions. We have endeavoured to create this bridge between past and future following our natural sense of direction (the curiosity for research and the joy of discovery) and our vision, with humility and real pride when we saw that our plan presents an architectural solution that may change the way we see stadiums for years to come.
Thank you for reading this.